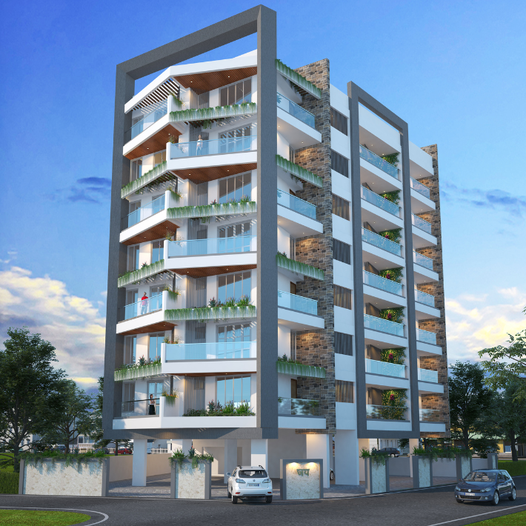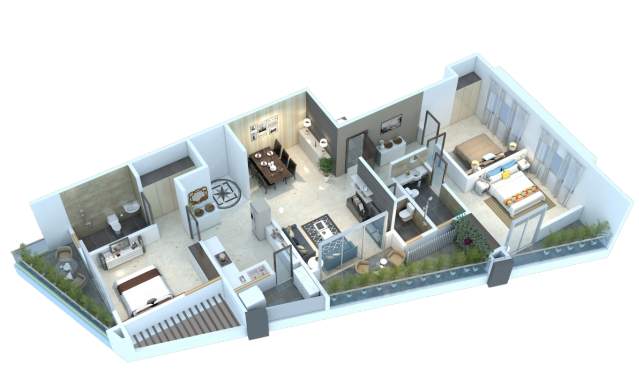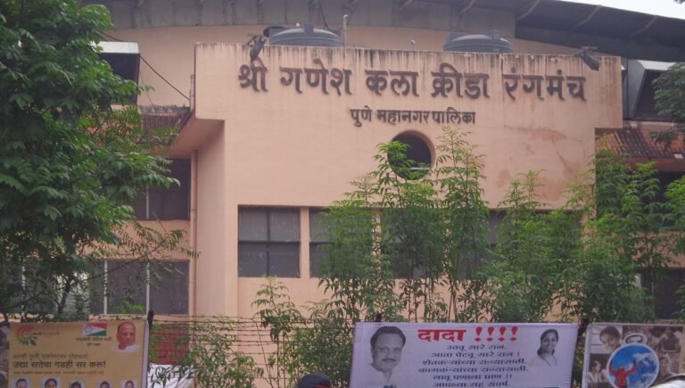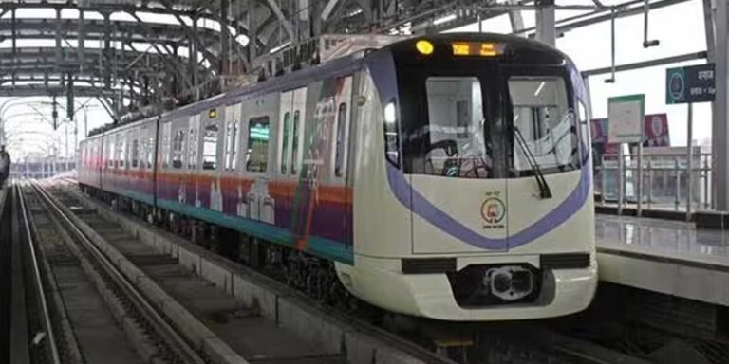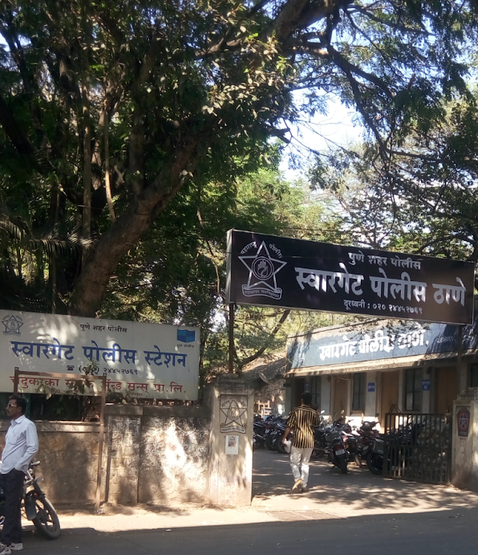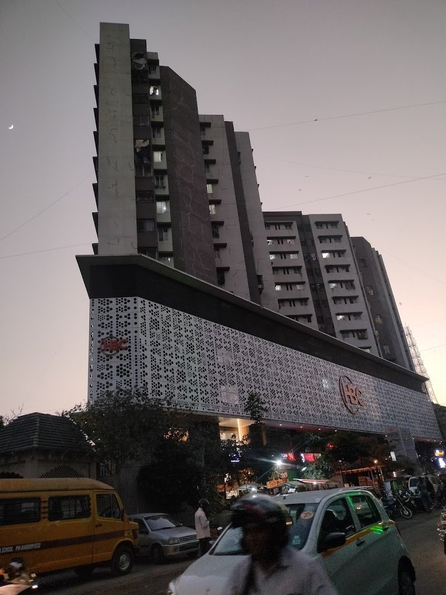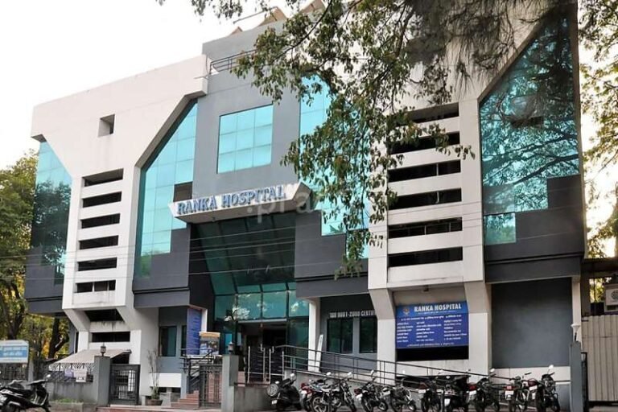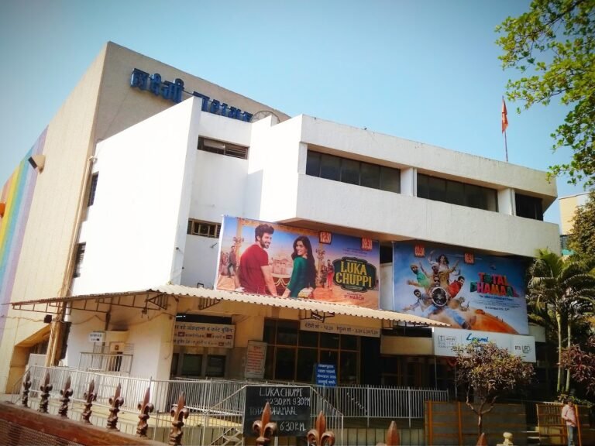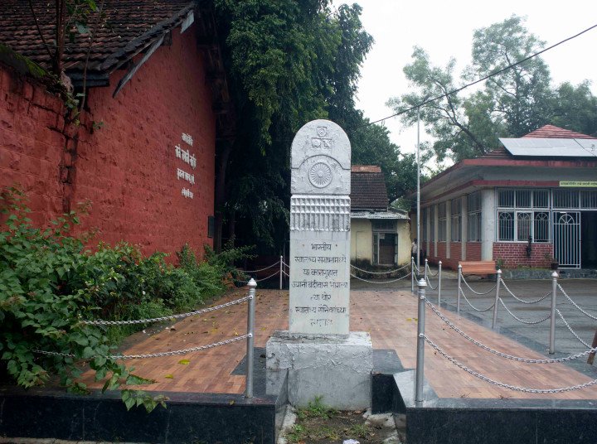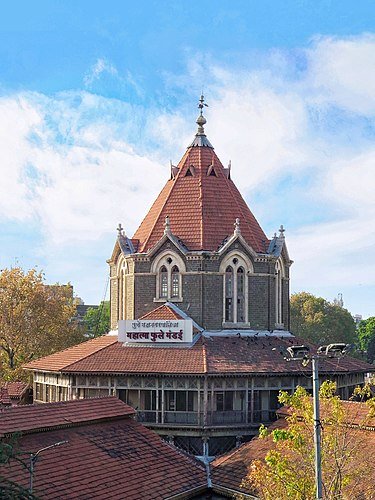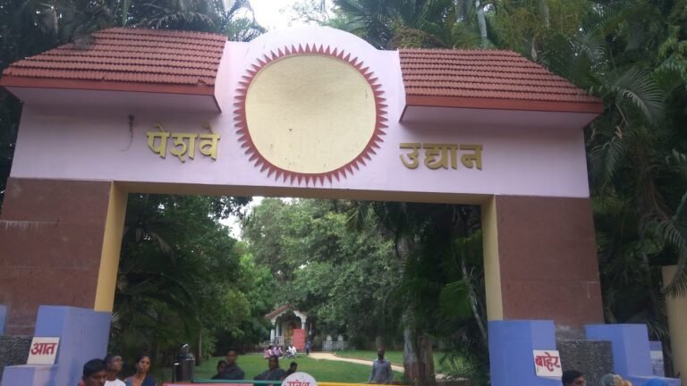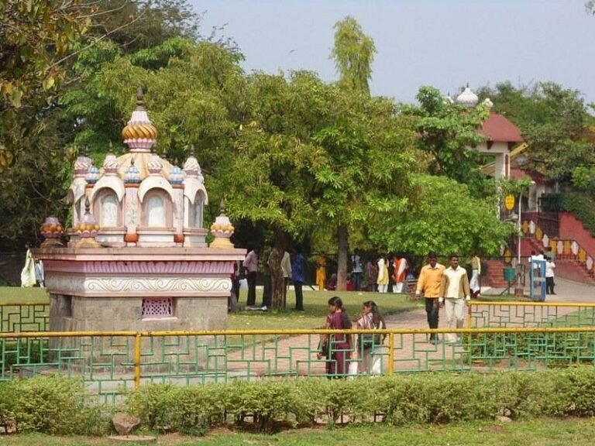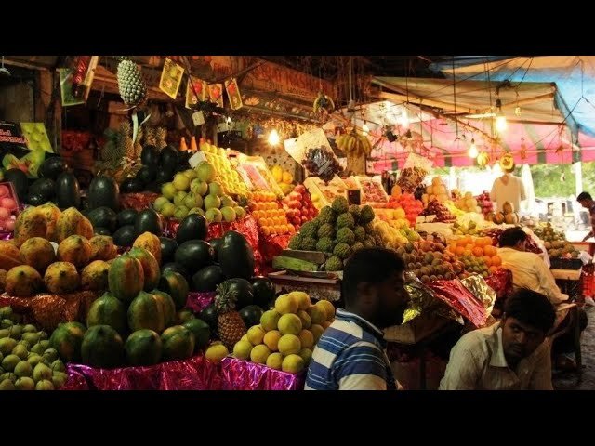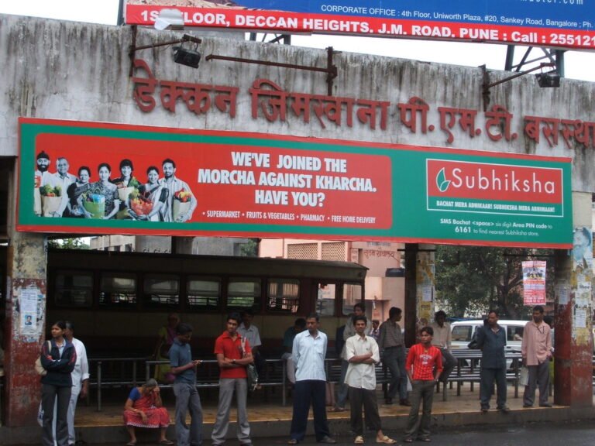"Jai"
“Jai” by Pleasant Spaces, a standalone marvel in Shukrawar Peth, Pune, is an architectural masterpiece with distinctive elevations. Its aesthetics are a visual delight, making every glance a moment to cherish with ample balconies that provide picturesque views and a spacious living and dining area. This residence ensures you experience luxury, comfort and the extraordinary in urban living.
RERA REGISTRATION NO:- P52100053881

UNITS OF APARTMENT
BEDROOM
LIVING & DINING
BATHROOM
KITCHEN & UTILITIES
OUR BUILDING PLANS:
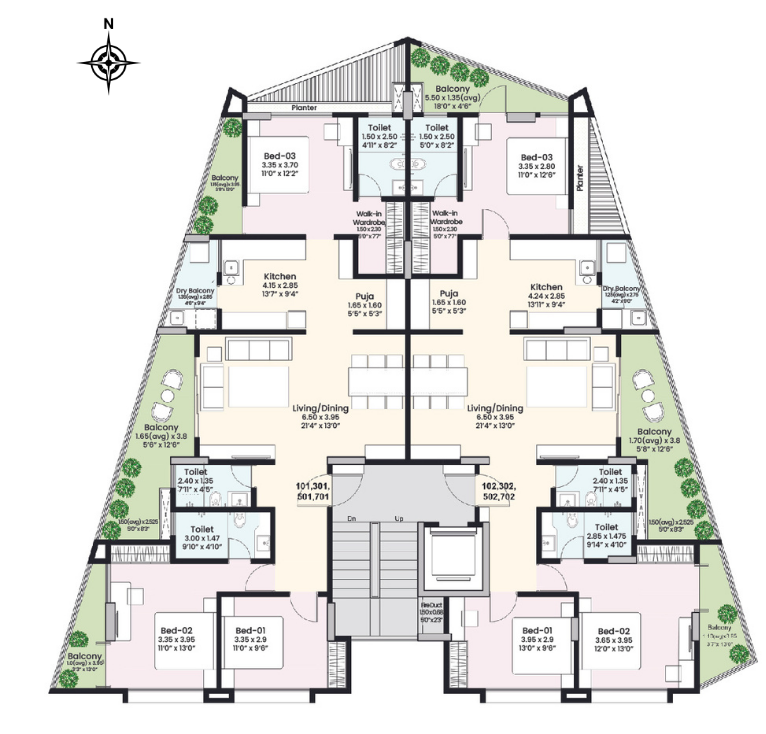
ODD FLOOR PLAN
| Flat No. | Carpet Area | |||
| Flat | Balcony | Total | ||
| 101,301,501,701 | sq.m. | 106.95 | 25.32 | 132.27 |
| sq.ft. | 1151 | 273 | 1424 | |
| 102,302,502,702 | sq.m. | 108.28 | 27.71 | 135.99 |
| sq.ft. | 1166 | 298 | 1464 | |
EVEN FLOOR PLAN
| Flat No. | Carpet Area | |||
| Flat | Balcony | Total | ||
| 201,401,601 | sq.m. | 106.83 | 27.09 | 133.92 |
| sq.ft. | 1150 | 292 | 1442 | |
| 202,402,602 | sq.m. | 107.74 | 26.24 | 133.98 |
| sq.ft. | 1160 | 282 | 1442 | |
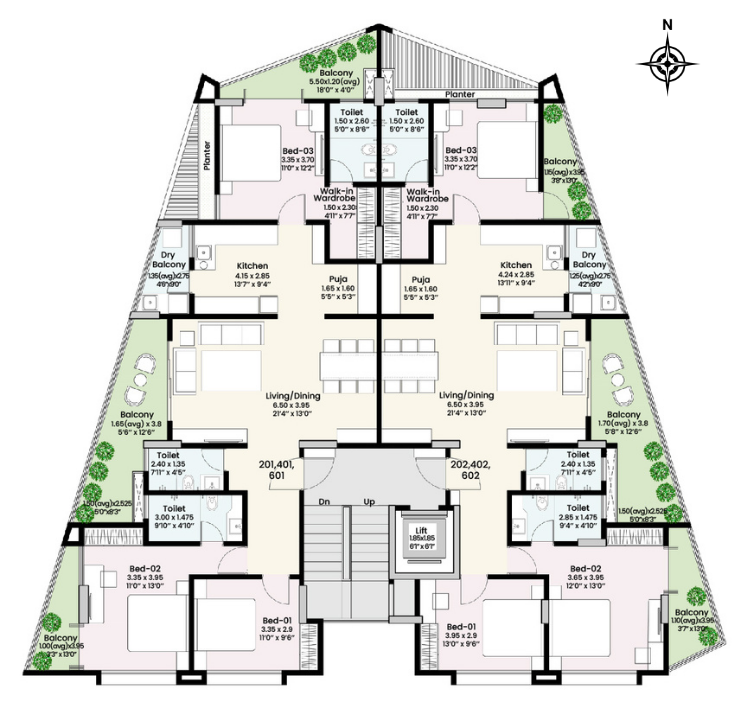
OUR
Specifications
OUR Specifications
KITCHEN
The kitchen features a platform with a stainless steel sink (Nirali or equivalent). Wall adorned with dado tiles extending up to 600 mm above the counter. Ample electrical points are available for kitchen appliances, exhaust fans and a provision for a water purifier.
DOORS
Main and bedroom doors are pre-engineered wooden flush doors with laminate finish on both sides. Toilet doors feature a granite frame with pre-engineered wooden flush doors. All bedroom doors come with mortise locks with levers, while the main door is equipped with a branded tribolt lock.
FLOORING
800 x 800 vitrified tiles in the living, dining, kitchen and bedrooms. Course ceramic tiles, measuring 600 mm x 600 mm in all bathrooms. Terrace floors adorned with ceramic tiles that resembles wood and also the rough - textured ceramic tiles in the utility area.
BATHROOMS
Master toilet features a counter-top basin, along with branded sanitary and CP fittings from Jaquar or a similar high-quality brand, bathrooms, along with concealed dual flush systems.
ELECTRICALS
Electrical connections consist of modular switches and sockets sourced from Legrand or a similar brand. The inverter provision is available.
COMMON AMENITIES
Common areas benefit from round - the - clock DG backup and there are CCTV cameras installed at the entrance of the gate and also at the building entrance lobby.
WINDOWS
Powder-coated aluminum windows which are crafted from Jindal sections or a comparable equivalent.
PAINTING
Interior walls & ceilings adorned with OBD paint while exterior walls are protected with textured weather shield paint.
VICINITY
LOCATION
Nestled in the heart of Pune, “Jai” by Pleasant Spaces offers a prime location in Shukrawar Peth. Situated in close proximity to key landmarks such as Swargate Bus stop, Sarasbaug, and Tulsibaug, this central location ensures that every convenience and vibrant experience Pune has to offer is at your doorstep with the promise of Swargate as a metro hub, “Jai” becomes the epitome of city living convenience

